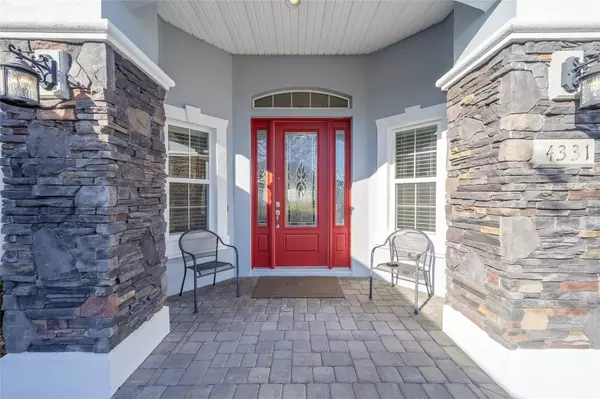
3 Beds
3 Baths
2,576 SqFt
3 Beds
3 Baths
2,576 SqFt
Key Details
Property Type Single Family Home
Sub Type Single Family Residence
Listing Status Active
Purchase Type For Sale
Square Footage 2,576 sqft
Price per Sqft $161
Subdivision Preserve/Heath Brook Ph 01
MLS Listing ID OM690361
Bedrooms 3
Full Baths 3
HOA Fees $200/qua
HOA Y/N Yes
Originating Board Stellar MLS
Year Built 2015
Annual Tax Amount $4,600
Lot Size 10,890 Sqft
Acres 0.25
Lot Dimensions 90x120
Property Description
Location
State FL
County Marion
Community Preserve/Heath Brook Ph 01
Zoning PUD
Rooms
Other Rooms Den/Library/Office, Formal Dining Room Separate, Inside Utility
Interior
Interior Features Built-in Features, Ceiling Fans(s), Eat-in Kitchen, Kitchen/Family Room Combo, Open Floorplan, Primary Bedroom Main Floor, Solid Surface Counters, Solid Wood Cabinets, Split Bedroom, Stone Counters, Thermostat, Tray Ceiling(s), Walk-In Closet(s), Window Treatments
Heating Central
Cooling Central Air
Flooring Carpet, Tile
Fireplaces Type Living Room, Non Wood Burning, Stone
Furnishings Unfurnished
Fireplace true
Appliance Dishwasher, Dryer, Microwave, Range, Refrigerator, Washer
Laundry Inside, Laundry Room
Exterior
Exterior Feature Irrigation System, Lighting, Private Mailbox
Parking Features Driveway, Garage Faces Side
Garage Spaces 2.0
Fence Vinyl
Community Features Deed Restrictions, Gated Community - No Guard, Golf Carts OK, Sidewalks
Utilities Available BB/HS Internet Available, Electricity Available, Electricity Connected, Fiber Optics, Sewer Connected, Street Lights, Underground Utilities, Water Connected
Roof Type Shingle
Porch Enclosed, Rear Porch
Attached Garage true
Garage true
Private Pool No
Building
Lot Description Landscaped, Level, Street Dead-End, Street One Way, Paved
Story 1
Entry Level One
Foundation Slab
Lot Size Range 1/4 to less than 1/2
Sewer Public Sewer
Water Public
Architectural Style Craftsman
Structure Type Block,Concrete,Stucco
New Construction false
Others
Pets Allowed Yes
HOA Fee Include Common Area Taxes,Maintenance Grounds,Private Road,Security
Senior Community No
Ownership Fee Simple
Monthly Total Fees $66
Acceptable Financing Cash, Conventional
Membership Fee Required Required
Listing Terms Cash, Conventional
Special Listing Condition None

GET MORE INFORMATION

Agent | License ID: SL3269324






