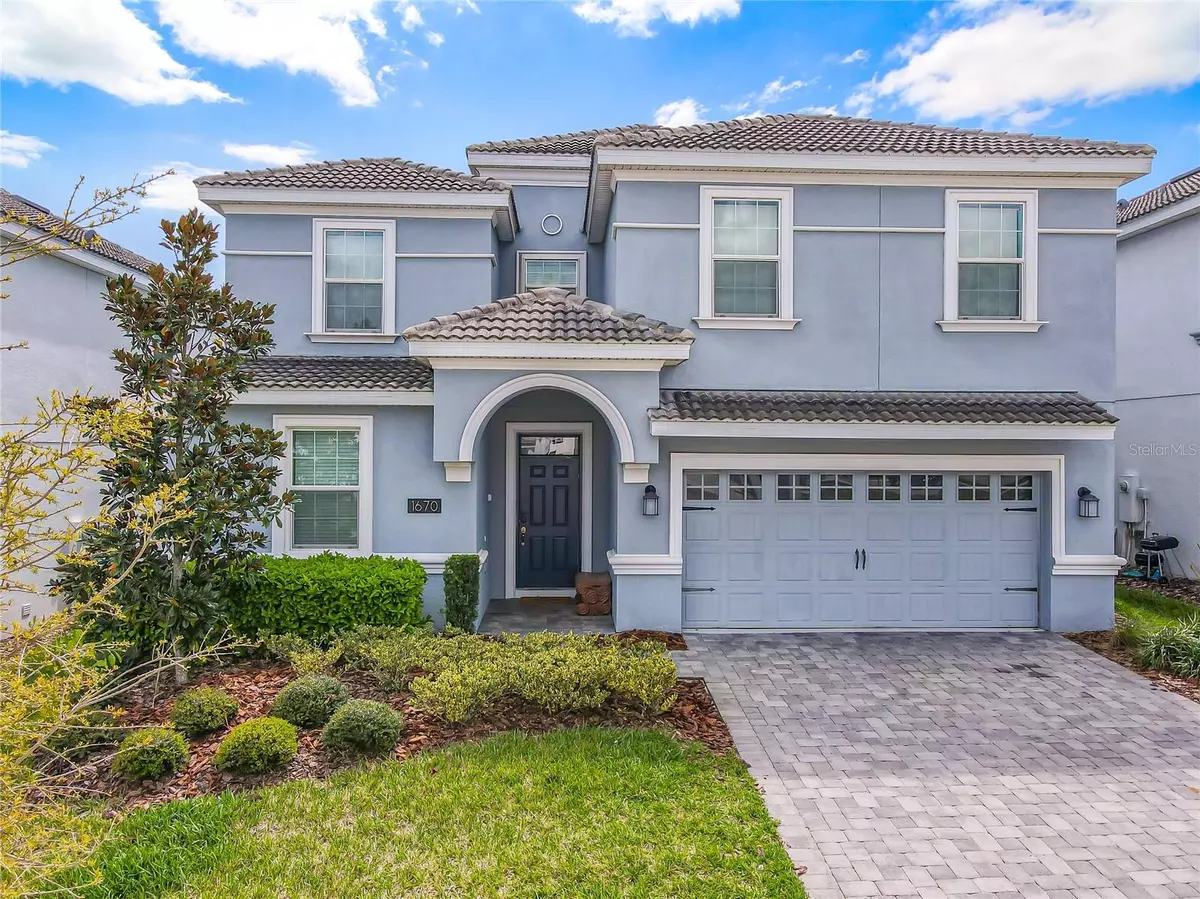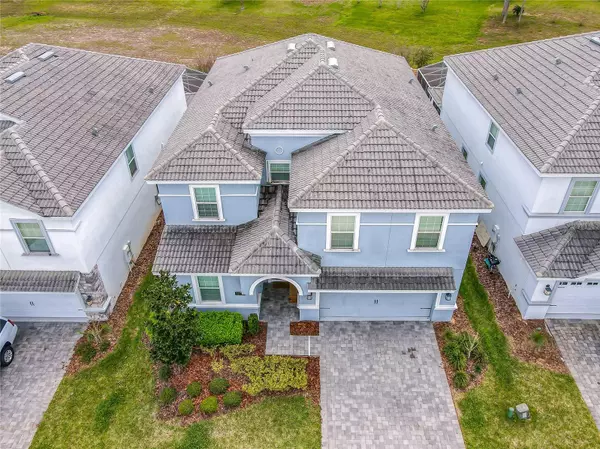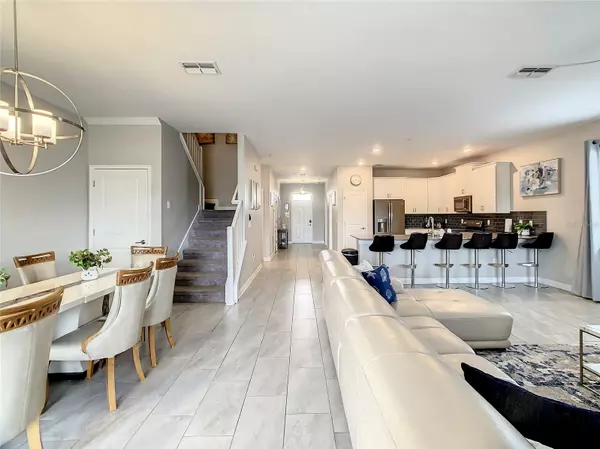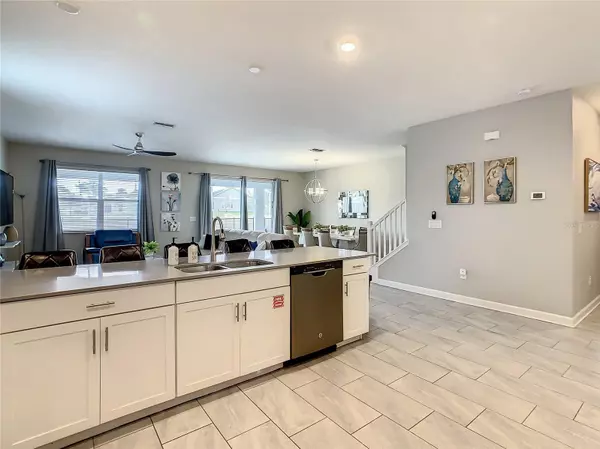8 Beds
6 Baths
3,909 SqFt
8 Beds
6 Baths
3,909 SqFt
Key Details
Property Type Single Family Home
Sub Type Single Family Residence
Listing Status Active
Purchase Type For Sale
Square Footage 3,909 sqft
Price per Sqft $203
Subdivision Stoneybrook South Ph J-2 & J-3
MLS Listing ID O6263228
Bedrooms 8
Full Baths 5
Half Baths 1
HOA Fees $530/mo
HOA Y/N Yes
Originating Board Stellar MLS
Year Built 2018
Annual Tax Amount $11,817
Lot Size 6,098 Sqft
Acres 0.14
Property Description
Highlights include a spacious, open-concept layout with natural light pouring into every corner, a chef-inspired kitchen with granite countertops, stainless steel appliances, and a large dining area perfect for gatherings. The main level features two bedrooms, including a luxurious primary suite with a pool deck entrance and a spa-like bathroom complete with a stand-up shower, soaking tub, and dual vanities.
Upstairs, you’ll find six additional bedrooms, many with themed designs, a cozy loft with a TV area. The garage has been converted into a game room, offering endless entertainment for guests. The outdoor screened-in pool and spa are complemented by an oversized lanai and plenty of space to relax under the Florida sun.
Located just steps from the Oasis Clubhouse, this home offers access to world-class amenities, including a lazy river, splash pad, water slides, fitness center, movie theater, and indoor/outdoor dining options. With proximity to Disney (just 14 miles away) and Orlando’s top attractions, this home ensures unforgettable experiences for guests and owners alike.
This home sleeps up to 16 guests, making it an ideal choice for large groups and maximizing rental potential.
Don’t miss your chance to own a piece of paradise in one of Orlando’s most sought-after communities. Schedule your private tour today!
Location
State FL
County Osceola
Community Stoneybrook South Ph J-2 & J-3
Zoning X
Interior
Interior Features Ceiling Fans(s)
Heating Central
Cooling Central Air
Flooring Tile
Furnishings Furnished
Fireplace false
Appliance Dishwasher, Dryer, Electric Water Heater, Refrigerator, Washer
Laundry Laundry Room
Exterior
Exterior Feature Sidewalk
Garage Spaces 2.0
Pool In Ground
Utilities Available Electricity Available, Electricity Connected, Fiber Optics, Public
Roof Type Shingle
Attached Garage false
Garage true
Private Pool Yes
Building
Story 2
Entry Level Two
Foundation Block
Lot Size Range 0 to less than 1/4
Sewer Public Sewer
Water Public
Structure Type Block
New Construction false
Others
Pets Allowed Cats OK, Dogs OK
Senior Community No
Ownership Fee Simple
Monthly Total Fees $630
Membership Fee Required Required
Special Listing Condition None

GET MORE INFORMATION
Agent | License ID: SL3269324






