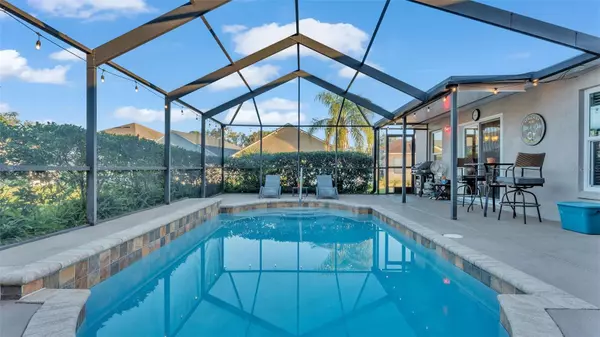
3 Beds
2 Baths
1,676 SqFt
3 Beds
2 Baths
1,676 SqFt
Key Details
Property Type Single Family Home
Sub Type Single Family Residence
Listing Status Active
Purchase Type For Sale
Square Footage 1,676 sqft
Price per Sqft $220
Subdivision Preserve At Sundance Ph 01
MLS Listing ID C7501254
Bedrooms 3
Full Baths 2
HOA Fees $169
HOA Y/N Yes
Originating Board Stellar MLS
Year Built 2004
Annual Tax Amount $3,452
Lot Size 8,276 Sqft
Acres 0.19
Property Description
The backyard is a private oasis with a screened patio, sparkling pool, and serene greenbelt backdrop ideal for birdwatching. A well-manicured lawn adds to the charm of this must-see home located just minutes from restaurants, shops, and major roadways.
Location
State FL
County Polk
Community Preserve At Sundance Ph 01
Interior
Interior Features Ceiling Fans(s), High Ceilings, Primary Bedroom Main Floor, Thermostat, Walk-In Closet(s)
Heating Central
Cooling Central Air
Flooring Tile
Fireplace false
Appliance Convection Oven, Dishwasher, Disposal, Microwave, Water Softener
Laundry Laundry Room
Exterior
Exterior Feature Irrigation System, Lighting, Private Mailbox, Rain Gutters, Sidewalk, Sliding Doors
Garage Spaces 2.0
Pool Gunite, In Ground, Lighting, Screen Enclosure
Utilities Available BB/HS Internet Available, Cable Connected, Electricity Connected, Phone Available, Public, Sewer Connected, Sprinkler Recycled, Underground Utilities, Water Connected
View Park/Greenbelt
Roof Type Shingle
Attached Garage true
Garage true
Private Pool Yes
Building
Lot Description Landscaped, Sidewalk, Paved
Story 1
Entry Level One
Foundation Slab
Lot Size Range 0 to less than 1/4
Sewer Public Sewer
Water Public
Structure Type Block
New Construction false
Others
Pets Allowed Cats OK, Dogs OK
Senior Community No
Ownership Fee Simple
Monthly Total Fees $28
Membership Fee Required Required
Special Listing Condition None

GET MORE INFORMATION

Agent | License ID: SL3269324






