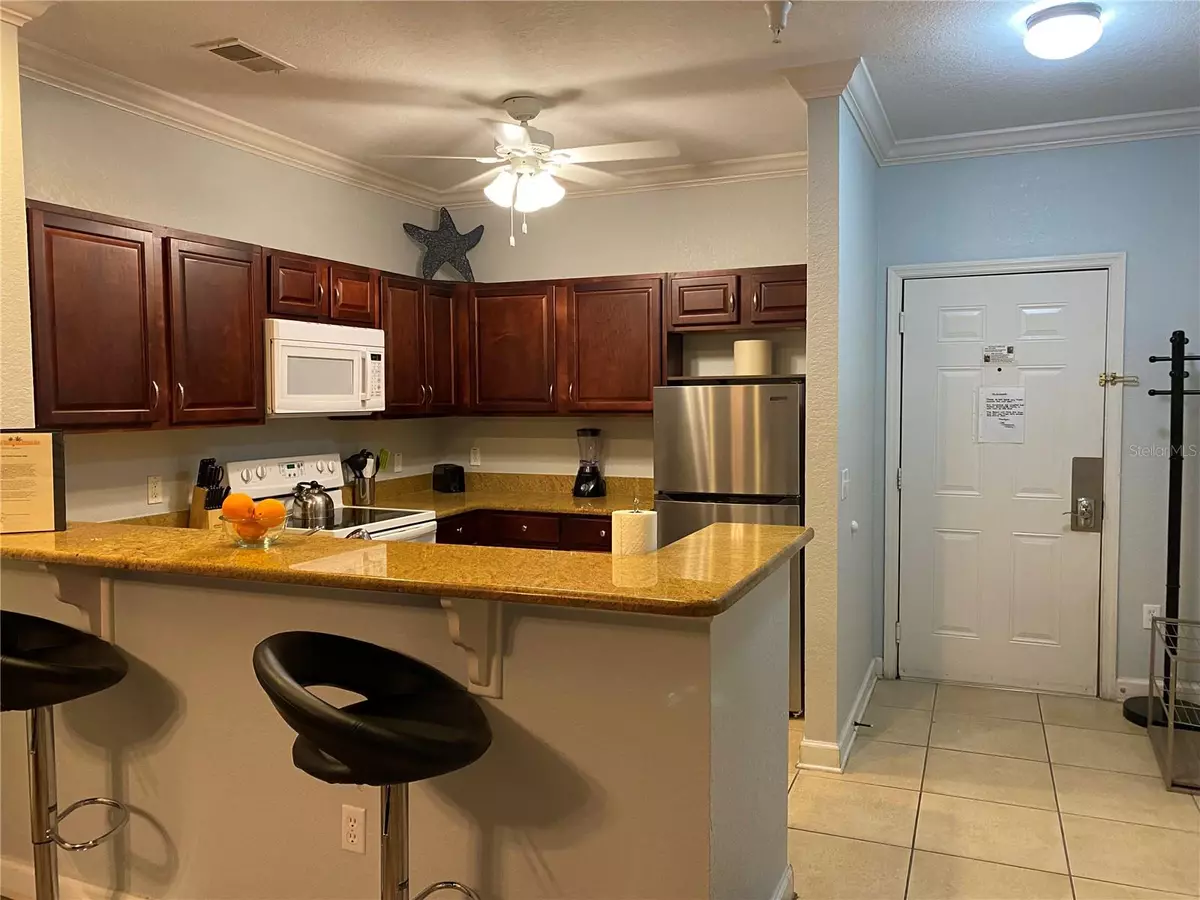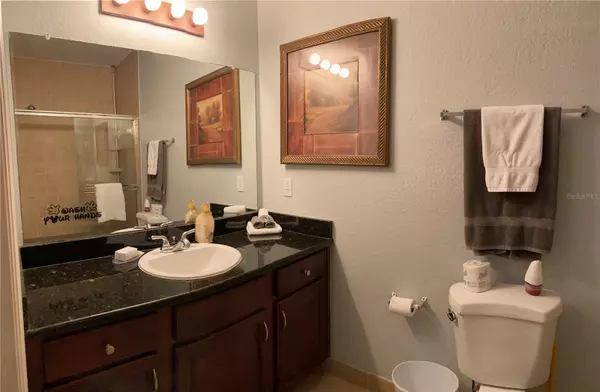
3 Beds
2 Baths
1,144 SqFt
3 Beds
2 Baths
1,144 SqFt
Key Details
Property Type Condo
Sub Type Condominium
Listing Status Active
Purchase Type For Sale
Square Footage 1,144 sqft
Price per Sqft $209
Subdivision Tuscana 03 A Condo
MLS Listing ID O6260946
Bedrooms 3
Full Baths 2
Condo Fees $498
HOA Y/N No
Originating Board Stellar MLS
Year Built 2007
Annual Tax Amount $2,425
Property Description
Location
State FL
County Osceola
Community Tuscana 03 A Condo
Rooms
Other Rooms Inside Utility
Interior
Interior Features Ceiling Fans(s), Elevator, Kitchen/Family Room Combo, Solid Surface Counters, Solid Wood Cabinets, Split Bedroom, Walk-In Closet(s), Window Treatments
Heating Central, Electric
Cooling Central Air
Flooring Ceramic Tile, Vinyl
Furnishings Furnished
Fireplace false
Appliance Dishwasher, Disposal, Dryer, Electric Water Heater, Microwave, Range, Refrigerator, Washer
Laundry Inside, Laundry Closet
Exterior
Exterior Feature Balcony, French Doors
Parking Features None, Open
Community Features Clubhouse, Deed Restrictions, Fitness Center, Gated Community - No Guard, Pool, Sidewalks
Utilities Available BB/HS Internet Available, Cable Available, Electricity Available, Sewer Connected, Street Lights, Water Available
Amenities Available Elevator(s), Fitness Center, Gated, Playground, Pool, Recreation Facilities, Spa/Hot Tub, Vehicle Restrictions
View Trees/Woods
Roof Type Tile
Porch Covered, Deck, Patio, Porch, Screened
Garage false
Private Pool No
Building
Lot Description Conservation Area, Sidewalk, Paved, Private
Story 4
Entry Level One
Foundation Slab
Sewer Public Sewer
Water Public
Structure Type Block,Stucco
New Construction false
Others
Pets Allowed Number Limit, Size Limit, Yes
HOA Fee Include Cable TV,Pool,Internet,Maintenance Structure,Maintenance Grounds,Pest Control,Recreational Facilities,Trash,Water
Senior Community No
Pet Size Small (16-35 Lbs.)
Ownership Condominium
Monthly Total Fees $729
Acceptable Financing Cash, Conventional
Membership Fee Required Required
Listing Terms Cash, Conventional
Num of Pet 2
Special Listing Condition None

GET MORE INFORMATION

Agent | License ID: SL3269324






