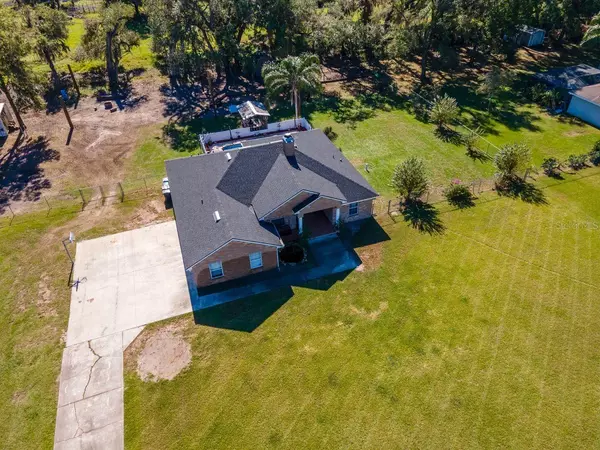
3 Beds
2 Baths
1,819 SqFt
3 Beds
2 Baths
1,819 SqFt
Key Details
Property Type Single Family Home
Sub Type Single Family Residence
Listing Status Active
Purchase Type For Sale
Square Footage 1,819 sqft
Price per Sqft $305
Subdivision Teston Place
MLS Listing ID TB8325498
Bedrooms 3
Full Baths 2
HOA Y/N No
Originating Board Stellar MLS
Year Built 2005
Annual Tax Amount $5,552
Lot Size 1.000 Acres
Acres 1.0
Property Description
Location
State FL
County Hillsborough
Community Teston Place
Zoning AS-1
Rooms
Other Rooms Den/Library/Office, Inside Utility
Interior
Interior Features Cathedral Ceiling(s), Ceiling Fans(s), High Ceilings, Living Room/Dining Room Combo, Open Floorplan, Thermostat, Vaulted Ceiling(s), Walk-In Closet(s), Window Treatments
Heating Central, Electric
Cooling Central Air
Flooring Ceramic Tile, Concrete
Fireplaces Type Living Room, Stone, Wood Burning
Fireplace true
Appliance Disposal, Exhaust Fan, Microwave, Range, Refrigerator
Laundry Electric Dryer Hookup, Inside, Laundry Room, Washer Hookup
Exterior
Exterior Feature Private Mailbox
Fence Barbed Wire, Fenced
Pool Fiberglass, In Ground, Lighting
Utilities Available Cable Connected, Electricity Connected
Roof Type Shingle
Porch Covered, Rear Porch, Screened
Garage false
Private Pool Yes
Building
Lot Description Private
Entry Level One
Foundation Slab
Lot Size Range 1 to less than 2
Sewer Septic Tank
Water Well
Architectural Style Traditional
Structure Type Block
New Construction false
Schools
Elementary Schools Knights-Hb
Middle Schools Marshall-Hb
High Schools Plant City-Hb
Others
Senior Community No
Ownership Fee Simple
Acceptable Financing Cash, Conventional, FHA, VA Loan
Listing Terms Cash, Conventional, FHA, VA Loan
Special Listing Condition None

GET MORE INFORMATION

Agent | License ID: SL3269324






