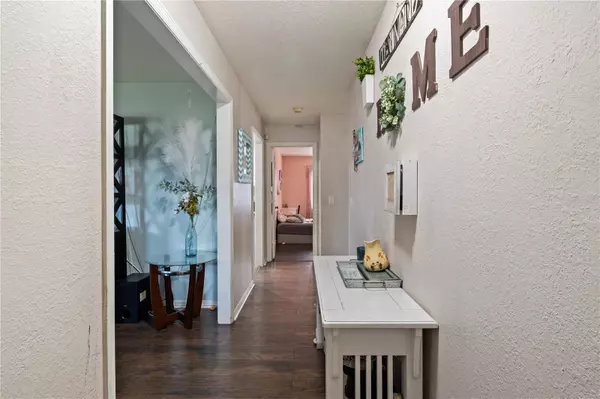
4 Beds
2 Baths
1,665 SqFt
4 Beds
2 Baths
1,665 SqFt
Key Details
Property Type Single Family Home
Sub Type Single Family Residence
Listing Status Pending
Purchase Type For Sale
Square Footage 1,665 sqft
Price per Sqft $137
Subdivision Silver Spgs Shrs Un 17
MLS Listing ID OM688824
Bedrooms 4
Full Baths 2
HOA Y/N No
Originating Board Stellar MLS
Year Built 1991
Annual Tax Amount $1,439
Lot Size 10,890 Sqft
Acres 0.25
Lot Dimensions 88x125
Property Description
Location
State FL
County Marion
Community Silver Spgs Shrs Un 17
Zoning R1
Interior
Interior Features Eat-in Kitchen, Primary Bedroom Main Floor, Split Bedroom, Thermostat
Heating Central, Electric
Cooling Central Air
Flooring Linoleum, Tile, Vinyl, Wood
Fireplaces Type Family Room, Wood Burning
Fireplace true
Appliance Dishwasher, Range
Laundry In Garage
Exterior
Exterior Feature Sidewalk, Sliding Doors
Garage Spaces 2.0
Utilities Available Electricity Connected, Water Connected
Roof Type Shingle
Attached Garage true
Garage true
Private Pool No
Building
Story 1
Entry Level One
Foundation Slab
Lot Size Range 1/4 to less than 1/2
Sewer Septic Tank
Water Well
Structure Type Block
New Construction false
Schools
Elementary Schools Legacy Elementary School
Middle Schools Lake Weir Middle School
High Schools Lake Weir High School
Others
Pets Allowed Cats OK, Dogs OK, Number Limit
Senior Community No
Ownership Fee Simple
Acceptable Financing Assumable, Cash, Conventional
Listing Terms Assumable, Cash, Conventional
Num of Pet 10+
Special Listing Condition None

GET MORE INFORMATION

Agent | License ID: SL3269324






