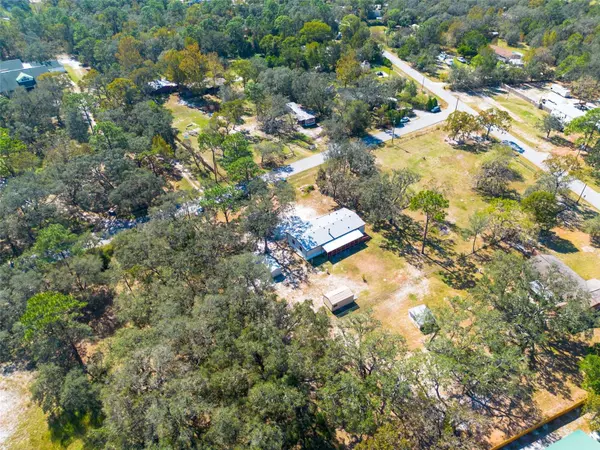
3 Beds
2 Baths
1,990 SqFt
3 Beds
2 Baths
1,990 SqFt
Key Details
Property Type Manufactured Home
Sub Type Manufactured Home - Post 1977
Listing Status Active
Purchase Type For Sale
Square Footage 1,990 sqft
Price per Sqft $150
Subdivision Suncoast Highlands 08 Unrec
MLS Listing ID W7869551
Bedrooms 3
Full Baths 2
HOA Y/N No
Originating Board Stellar MLS
Year Built 2006
Annual Tax Amount $670
Lot Size 0.770 Acres
Acres 0.77
Property Description
Location
State FL
County Pasco
Community Suncoast Highlands 08 Unrec
Zoning AR
Rooms
Other Rooms Inside Utility
Interior
Interior Features Built-in Features, Ceiling Fans(s), Eat-in Kitchen, High Ceilings, Open Floorplan, Walk-In Closet(s)
Heating Central
Cooling Central Air
Flooring Carpet, Laminate, Tile, Vinyl
Fireplaces Type Family Room, Living Room, Wood Burning
Fireplace true
Appliance Dishwasher, Electric Water Heater, Microwave, Range, Refrigerator
Laundry Electric Dryer Hookup, Inside, Laundry Room, Washer Hookup
Exterior
Exterior Feature Storage
Utilities Available BB/HS Internet Available, Cable Available, Electricity Connected, Phone Available, Water Connected
Roof Type Shingle
Porch Covered, Deck, Front Porch, Rear Porch
Garage false
Private Pool No
Building
Lot Description Paved
Story 1
Entry Level One
Foundation Crawlspace
Lot Size Range 1/2 to less than 1
Sewer Septic Tank
Water Well
Structure Type Vinyl Siding
New Construction false
Schools
Elementary Schools Shady Hills Elementary-Po
Middle Schools Crews Lake Middle-Po
High Schools Hudson High-Po
Others
Senior Community No
Ownership Fee Simple
Acceptable Financing Cash, Conventional, FHA, VA Loan
Listing Terms Cash, Conventional, FHA, VA Loan
Special Listing Condition None

GET MORE INFORMATION

Agent | License ID: SL3269324






