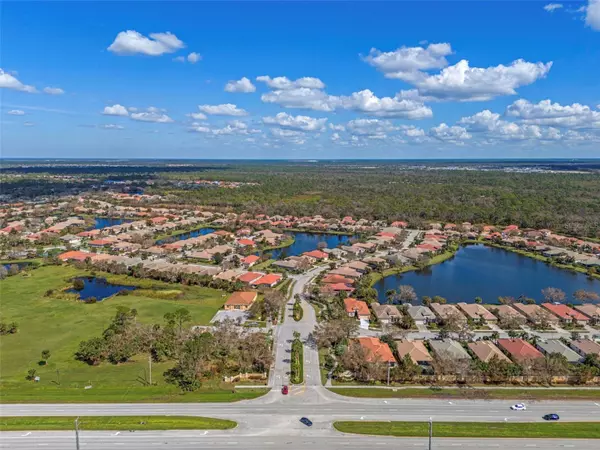
3 Beds
4 Baths
3,183 SqFt
3 Beds
4 Baths
3,183 SqFt
OPEN HOUSE
Sat Nov 30, 2:00pm - 4:00pm
Sun Dec 01, 1:00pm - 3:00pm
Key Details
Property Type Single Family Home
Sub Type Single Family Residence
Listing Status Active
Purchase Type For Sale
Square Footage 3,183 sqft
Price per Sqft $298
Subdivision Willowbend Ph 3
MLS Listing ID A4627320
Bedrooms 3
Full Baths 2
Half Baths 2
HOA Fees $427/mo
HOA Y/N Yes
Originating Board Stellar MLS
Year Built 2005
Annual Tax Amount $7,936
Lot Size 10,018 Sqft
Acres 0.23
Property Description
Welcome to your tranquil retreat in the heart of Osprey, Florida. This stunning oasis, nestled in the desirable Willowbend community, offers a perfect blend of luxury and natural beauty. Built in 2005, this exquisite home spans 3,183 square feet, providing ample space for both relaxation and entertaining. Imagine waking up every day to the serene sights and sounds of nature, with Oscar Scherer Park right next door and a freshwater canal framing your backyard, where otters, turtles, deer, and majestic bald eagles can often be spotted.
As you step inside, you’ll be greeted by a thoughtfully designed floor plan that beautifully integrates three spacious bedrooms, extra large den with solid wood floors, two full baths, and two half baths. The open-concept kitchen is a chef's delight, featuring solid wood cabinets and elegant cherry wine racks, all flowing seamlessly into the family room—an inviting space perfect for gatherings with friends and family.
The home boasts stunning interior highlights, including tray ceilings that enhance the airy feel, and generous walk-in closets that cater to your storage needs. Don’t forget the upstairs bonus room, offering picturesque views and a versatile space that can adapt to your lifestyle, whether as a playroom, office, or creative studio. Step outside to your covered lanai, where you can enjoy sunny afternoons by your private pool. The meticulously landscaped yard is a true outdoor paradise complete with an irrigation system, brick paver driveway, hurricane shutters for peace of mind, and a convenient outdoor shower to rinse off after a swim. Living in Willowbend means more than just a beautiful home; it comes with fantastic community amenities. You'll have access to a recreation facility, fitness center, and a community pool, tennis/ pickleball courts and a park, allowing you to engage with your neighbors and enjoy an active lifestyle.
Location is everything, and this home delivers. Just minutes away, you’ll find the stunning beaches of Siesta Key and Casey Key, offering the perfect escape for sunbathing, swimming, or sunset strolls. Embrace the cultural richness of nearby Sarasota, and take advantage of the proximity to Oscar Scherer State Park, the Legacy Trail, and Pine View School. With convenient amenities like a Publix grocery store, pilates studios, gyms, and charming shops nearby, you’ll enjoy a lifestyle that is both active and fulfilling.
This remarkable home, located in a preferred X flood zone with no CDD fees, is equipped with a newer AC and water heater, making it a smart investment in your future. Don't miss out on this rare opportunity to embrace the essence of coastal living in Osprey. Your dream home awaits!
Location
State FL
County Sarasota
Community Willowbend Ph 3
Zoning RSF1
Rooms
Other Rooms Bonus Room, Den/Library/Office, Formal Dining Room Separate, Formal Living Room Separate
Interior
Interior Features Built-in Features, Ceiling Fans(s), Central Vaccum, Chair Rail, Dry Bar, Eat-in Kitchen, High Ceilings, Primary Bedroom Main Floor, Split Bedroom, Tray Ceiling(s), Walk-In Closet(s)
Heating Central
Cooling Central Air
Flooring Carpet, Ceramic Tile, Wood
Fireplace false
Appliance Cooktop, Dishwasher, Disposal, Dryer, Microwave, Refrigerator, Washer
Laundry Laundry Room
Exterior
Exterior Feature French Doors, Hurricane Shutters, Outdoor Shower, Rain Gutters
Parking Features Driveway, Garage Door Opener
Garage Spaces 3.0
Pool In Ground
Community Features Deed Restrictions, Fitness Center, Park, Playground, Pool, Sidewalks
Utilities Available Cable Available, Electricity Connected, Natural Gas Connected, Public, Sewer Available, Water Connected
Amenities Available Fitness Center, Park, Pickleball Court(s), Playground, Pool, Tennis Court(s)
Waterfront Description Creek
View Y/N Yes
View Park/Greenbelt, Trees/Woods, Water
Roof Type Tile
Porch Covered, Patio, Screened
Attached Garage true
Garage true
Private Pool Yes
Building
Entry Level Two
Foundation Block
Lot Size Range 0 to less than 1/4
Builder Name Lee Wetherington
Sewer Public Sewer
Water Public
Structure Type Stucco
New Construction false
Schools
Elementary Schools Laurel Nokomis Elementary
Middle Schools Laurel Nokomis Middle
High Schools Venice Senior High
Others
Pets Allowed Dogs OK
HOA Fee Include Cable TV,Common Area Taxes,Pool,Escrow Reserves Fund,Internet,Maintenance Grounds,Recreational Facilities
Senior Community Yes
Pet Size Extra Large (101+ Lbs.)
Ownership Fee Simple
Monthly Total Fees $427
Acceptable Financing Cash, Conventional, FHA, VA Loan
Membership Fee Required Required
Listing Terms Cash, Conventional, FHA, VA Loan
Special Listing Condition None

GET MORE INFORMATION

Agent | License ID: SL3269324






