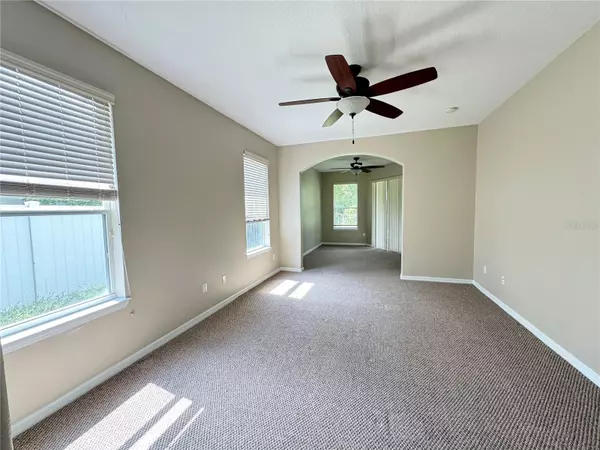
4 Beds
3 Baths
2,556 SqFt
4 Beds
3 Baths
2,556 SqFt
Key Details
Property Type Single Family Home
Sub Type Single Family Residence
Listing Status Pending
Purchase Type For Rent
Square Footage 2,556 sqft
Subdivision Osprey Lakes Ph 3
MLS Listing ID O6245520
Bedrooms 4
Full Baths 3
HOA Y/N No
Originating Board Stellar MLS
Year Built 2004
Lot Size 0.510 Acres
Acres 0.51
Property Description
Discover this stunning property in the highly sought-after gated Osprey Lake Community. This immaculate 4-bedroom, 3-bathroom home features a spacious 3-car garage and sits on a 0.5-acre lot, offering a beautiful fenced-in backyard with serene conservation views across the street. Recently painted and in excellent condition, this one-story home boasts a generous 2,556 square feet of living space, with a thoughtful three-way split floor plan for added privacy. The chef's kitchen is a dream, featuring stainless steel appliances, 42” cabinets, a center island, and a breakfast bar, all surrounded by stunning Corian countertops. This space flows seamlessly into the family room, which also offers access to the lanai and backyard. Two secondary bedrooms share a convenient “Jack and Jill” bath, while the fourth bedroom includes a private bath and lanai access, making it perfect for guests. Don't miss out—this incredible property won’t last long! All applicants will undergo a credit and background check, and renters insurance is required.
Location
State FL
County Seminole
Community Osprey Lakes Ph 3
Interior
Interior Features Ceiling Fans(s), Solid Wood Cabinets, Walk-In Closet(s)
Heating Central
Cooling Central Air
Flooring Carpet, Ceramic Tile
Furnishings Unfurnished
Fireplace false
Appliance Dishwasher, Electric Water Heater, Kitchen Reverse Osmosis System, Microwave, Range, Refrigerator
Laundry Laundry Room
Exterior
Exterior Feature Irrigation System, Rain Gutters, Sliding Doors
Garage Garage Door Opener
Garage Spaces 3.0
Fence Full Backyard
Utilities Available BB/HS Internet Available, Electricity Connected, Fire Hydrant, Street Lights
Waterfront false
Water Access Yes
Water Access Desc Lake
Porch Covered, Deck, Patio, Porch
Attached Garage true
Garage true
Private Pool No
Building
Lot Description Conservation Area, In County, Oversized Lot, Sidewalk, Street Dead-End, Paved, Private
Entry Level One
Sewer Public Sewer
Water Private
New Construction false
Schools
Elementary Schools Walker Elementary
Middle Schools Chiles Middle
High Schools Hagerty High
Others
Pets Allowed Yes
Senior Community No
Membership Fee Required None
Num of Pet 2

GET MORE INFORMATION

Agent | License ID: SL3269324






