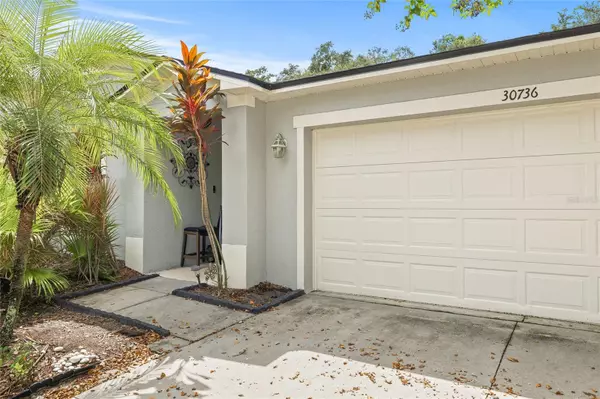
4 Beds
2 Baths
1,934 SqFt
4 Beds
2 Baths
1,934 SqFt
Key Details
Property Type Single Family Home
Sub Type Single Family Residence
Listing Status Pending
Purchase Type For Rent
Square Footage 1,934 sqft
Subdivision Ashley Pines
MLS Listing ID TB8305932
Bedrooms 4
Full Baths 2
HOA Y/N No
Originating Board Stellar MLS
Year Built 2006
Lot Size 7,405 Sqft
Acres 0.17
Property Description
The master bedroom, located at the back of the home, offers ultimate privacy, complete with a walk-in closet and an en-suite bathroom featuring dual sinks and a relaxing garden tub. The large PVC-fenced backyard provides complete privacy with no rear neighbors, offering plenty of space for pets, a playset, or even a pool—perfect for gatherings with family and friends!
Additional features include a two-car garage, close proximity to a playground and sports field, and convenient access to State Road 54, I-75/I-275, as well as Wiregrass Mall, Tampa Premium Outlets, local parks, restaurants, hospitals, and more. This home truly has it all!
Location
State FL
County Pasco
Community Ashley Pines
Interior
Interior Features Open Floorplan
Heating Central
Cooling Central Air
Furnishings Unfurnished
Appliance Dishwasher, Microwave, Range, Refrigerator
Laundry Inside
Exterior
Garage Spaces 2.0
Waterfront false
Attached Garage true
Garage true
Private Pool No
Building
Story 1
Entry Level One
New Construction false
Others
Pets Allowed Dogs OK, Number Limit, Size Limit
Senior Community No
Pet Size Small (16-35 Lbs.)
Membership Fee Required Required
Num of Pet 2

GET MORE INFORMATION

Agent | License ID: SL3269324






