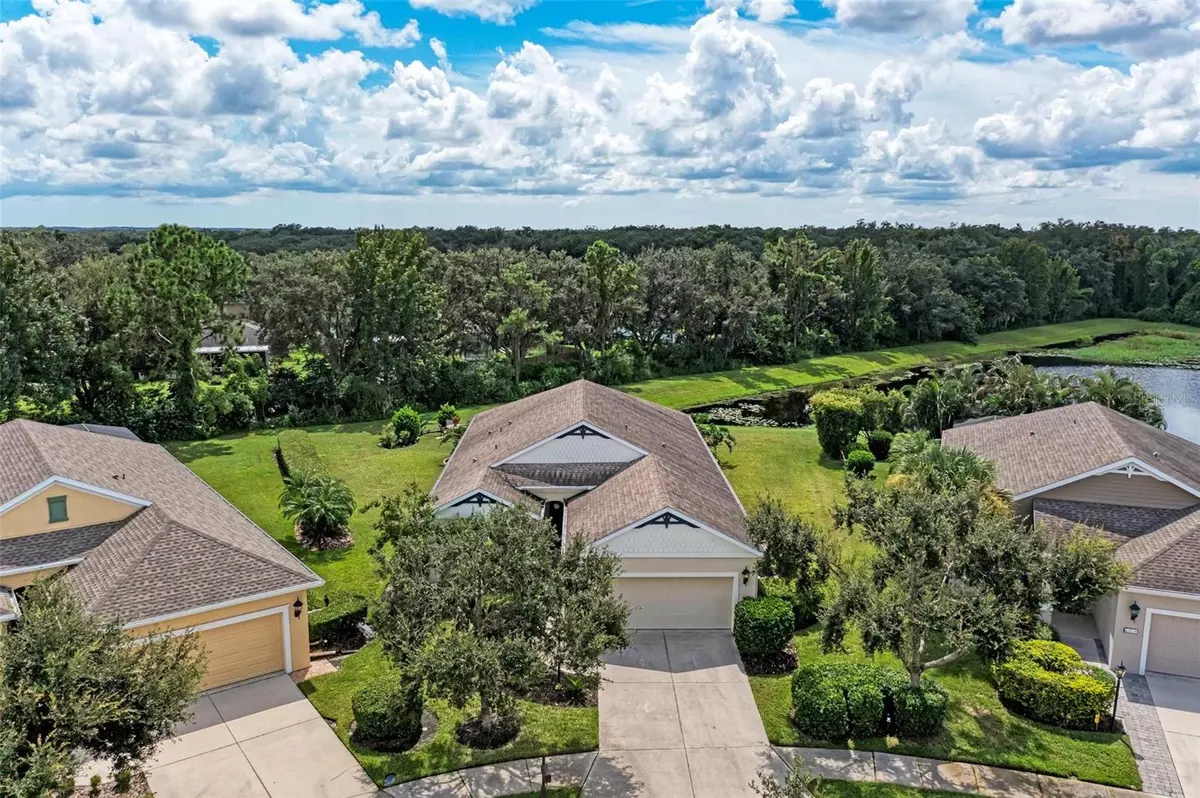
3 Beds
2 Baths
2,141 SqFt
3 Beds
2 Baths
2,141 SqFt
Key Details
Property Type Single Family Home
Sub Type Single Family Residence
Listing Status Pending
Purchase Type For Sale
Square Footage 2,141 sqft
Price per Sqft $205
Subdivision Forest Creek-Fennemore Way
MLS Listing ID A4623209
Bedrooms 3
Full Baths 2
Construction Status Inspections
HOA Fees $30/qua
HOA Y/N Yes
Originating Board Stellar MLS
Year Built 2013
Annual Tax Amount $3,334
Lot Size 10,018 Sqft
Acres 0.23
Property Description
EVERY SINGLE DAY.
Open floor plan with 3 bedrooms and a Den/Office (check out the room sizes!) offers a spacious living area, generous counter space in the kitchen as well as a breakfast room and separate dining room.
Guest bedrooms and bath have a wonderful barn door that offers privacy for the guest wing. Extended garage fits a full size pick up truck! There are also 6 huge storage racks in the garage.
Energy efficient features are the radiant barrier insulation and double pane windows.
The interior and exterior of this home was professionally painted within the last three years.
Some of the latest updates include a new hot water tank 2022, new Air Conditioner in 2022, washing machine, dryer, dishwasher, ceiling fans, and carpet 2024. See the full list of updates attached.
Forest Creek offers many amenities including a recreational center with a 24/7 fitness room, resort-style heated swimming pool and spa, children’s playground, 2 dog parks, basketball court, walking trails and Summer Lake- an 18-acre oasis with a fishing pier and observation gazebo. A wonderful place to enjoy kayaking and canoeing!
Great shopping is just minutes away that includes Ellenton Outlet Mall, Creekside Commons which has 30 stores and restaurants including Home Goods and Aldi.
Convenient to 1-75, St Petersburg, Lakewood Ranch, Ft Hamer bridge, and the new Parrish community park.
Don’t miss another gorgeous sunset over the lake! Come see the next place you’ll call home today!
Location
State FL
County Manatee
Community Forest Creek-Fennemore Way
Zoning PDR
Rooms
Other Rooms Breakfast Room Separate, Den/Library/Office, Formal Dining Room Separate, Inside Utility
Interior
Interior Features Ceiling Fans(s), Eat-in Kitchen, High Ceilings, Kitchen/Family Room Combo, Open Floorplan, Primary Bedroom Main Floor, Solid Surface Counters, Split Bedroom, Tray Ceiling(s), Walk-In Closet(s)
Heating Central, Heat Pump
Cooling Central Air
Flooring Carpet, Tile
Furnishings Unfurnished
Fireplace false
Appliance Dishwasher, Disposal, Dryer, Electric Water Heater, Microwave, Range, Refrigerator, Washer
Laundry Inside
Exterior
Exterior Feature Hurricane Shutters, Irrigation System, Lighting, Rain Gutters, Sliding Doors
Parking Features Driveway, Garage Door Opener
Garage Spaces 2.0
Community Features Association Recreation - Owned, Clubhouse, Deed Restrictions, Dog Park, Fitness Center, Gated Community - No Guard, Irrigation-Reclaimed Water, Playground, Pool
Utilities Available Cable Connected, Fiber Optics, Public, Sprinkler Meter, Underground Utilities
Amenities Available Fitness Center, Gated, Playground, Pool, Recreation Facilities, Spa/Hot Tub
View Y/N Yes
View Park/Greenbelt, Water
Roof Type Shingle
Porch Covered, Deck, Patio, Porch, Screened
Attached Garage true
Garage true
Private Pool No
Building
Lot Description In County, Oversized Lot, Sidewalk, Paved
Entry Level One
Foundation Slab
Lot Size Range 0 to less than 1/4
Builder Name Neal
Sewer Public Sewer
Water Public
Architectural Style Florida, Ranch
Structure Type Block,Stucco
New Construction false
Construction Status Inspections
Schools
Elementary Schools Williams Elementary
Middle Schools Buffalo Creek Middle
High Schools Parrish Community High
Others
Pets Allowed Yes
HOA Fee Include Pool,Management,Recreational Facilities
Senior Community No
Ownership Fee Simple
Monthly Total Fees $10
Acceptable Financing Cash, Conventional, FHA, VA Loan
Membership Fee Required Required
Listing Terms Cash, Conventional, FHA, VA Loan
Special Listing Condition None

GET MORE INFORMATION

Agent | License ID: SL3269324






