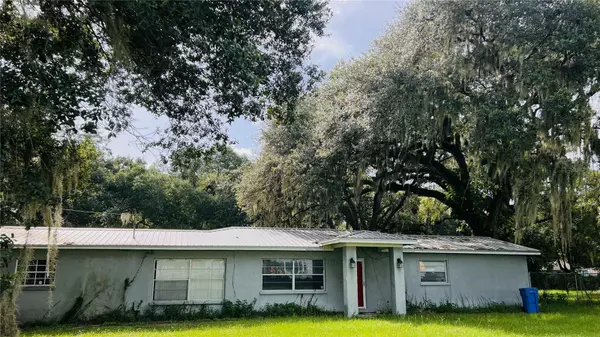3 Beds
2 Baths
1,588 SqFt
3 Beds
2 Baths
1,588 SqFt
Key Details
Property Type Single Family Home
Sub Type Single Family Residence
Listing Status Pending
Purchase Type For Sale
Square Footage 1,588 sqft
Price per Sqft $255
Subdivision Unplatted
MLS Listing ID O6238918
Bedrooms 3
Full Baths 2
Construction Status Inspections
HOA Y/N No
Originating Board Stellar MLS
Year Built 1960
Annual Tax Amount $3,011
Lot Size 5.110 Acres
Acres 5.11
Property Description
Nestled in the charming countryside of Plant City, this 5.11-acre estate at 4905 Nesmith Rd offers the perfect blend of serene rural living and convenient access to urban amenities. Built in 1960, this 3-bedroom, 2-bathroom home exudes classic charm with modern updates like a durable metal roof. While the property does need a little TLC to reach its full potential, it presents an excellent opportunity for customization. The spacious open floor plan is ideal for comfortable living and entertaining. Outside, a sparkling pool awaits your personal touches, and the expansive grounds have endless possibilities. Whether you're envisioning a private retreat, a sprawling garden, or equestrian facilities. Surrounded by the natural beauty of Central Florida, this home offers peace and privacy, yet remains just a short drive from the vibrant communities and attractions of the Tampa Bay area. Experience the best of both worlds in this unique and picturesque location.
Location
State FL
County Hillsborough
Community Unplatted
Zoning AS-1
Rooms
Other Rooms Den/Library/Office
Interior
Interior Features Open Floorplan, Other
Heating Central, Wall Units / Window Unit
Cooling Central Air, Wall/Window Unit(s)
Flooring Carpet, Ceramic Tile
Furnishings Negotiable
Fireplace true
Appliance Dishwasher, Disposal, Dryer, Microwave, Range, Refrigerator, Washer
Laundry Inside
Exterior
Exterior Feature Other
Parking Features Boat
Garage Spaces 1.0
Fence Chain Link
Pool In Ground
Utilities Available Other
Roof Type Metal
Porch Covered, Deck, Patio, Porch
Attached Garage true
Garage true
Private Pool Yes
Building
Story 1
Entry Level One
Foundation Slab
Lot Size Range 5 to less than 10
Sewer Septic Tank
Water Well
Structure Type Block
New Construction false
Construction Status Inspections
Schools
Elementary Schools Pinecrest-Hb
Middle Schools Turkey Creek-Hb
High Schools Durant-Hb
Others
Pets Allowed Yes
Senior Community No
Ownership Fee Simple
Acceptable Financing Cash, Conventional, FHA, VA Loan
Listing Terms Cash, Conventional, FHA, VA Loan
Special Listing Condition Real Estate Owned

GET MORE INFORMATION
Agent | License ID: SL3269324



