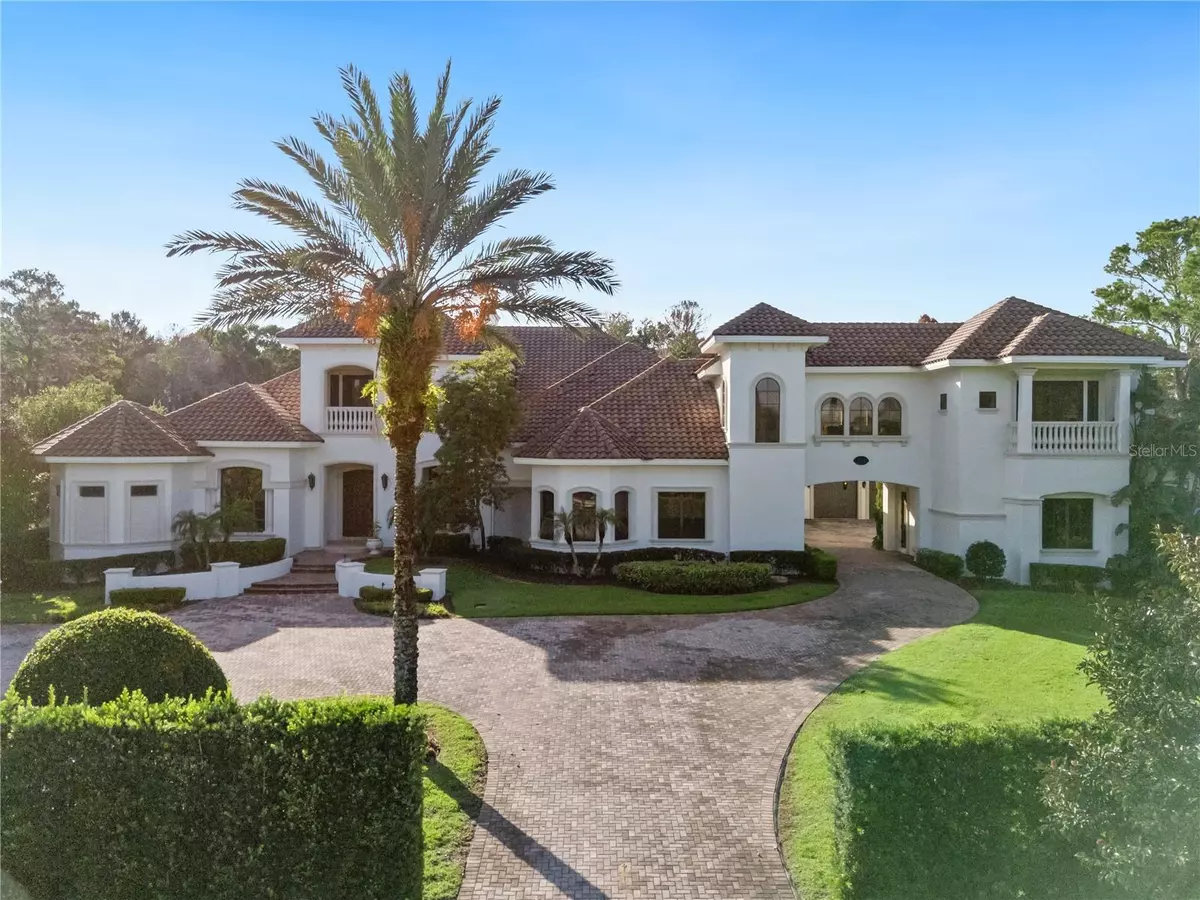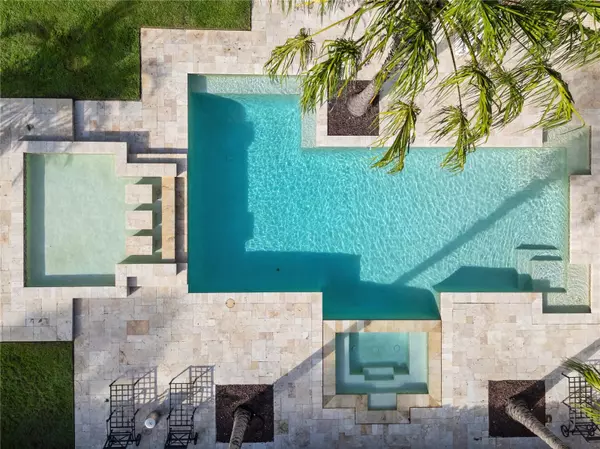
6 Beds
8 Baths
10,944 SqFt
6 Beds
8 Baths
10,944 SqFt
Key Details
Property Type Single Family Home
Sub Type Single Family Residence
Listing Status Active
Purchase Type For Sale
Square Footage 10,944 sqft
Price per Sqft $392
Subdivision Bella Collina Sub
MLS Listing ID G5086188
Bedrooms 6
Full Baths 7
Half Baths 1
HOA Fees $1,110/qua
HOA Y/N Yes
Originating Board Stellar MLS
Year Built 2008
Annual Tax Amount $21,546
Lot Size 1.490 Acres
Acres 1.49
Lot Dimensions 449x185x100
Property Description
The large game room off the patio is perfect for entertaining with a wine fridge, stunning wood accents, large screen TV and wet bar. Sliding pocket doors open seamlessly to the outdoor living space, perfect for social gatherings and features a covered outdoor kitchen, fire pit sitting area, salt-water pool and an abundance of open poolside patio space. The heated pool is large enough to swim laps or just relax in the spa. French doors open to the home office with hardwood floors with exquisite custom wood built in shelving, cabinetry and tin ceiling inlay. The family room boasts a built-in entertainment wall, marble floors and wood beam ceiling accents. Custom iron gates open to the exquisite wine cellar finished with brick walls, wet bar, and wine fridge that is accessible from the dining room and hallway.
Quality details adorn the home throughout. This estate has been upgraded with tankless hot water heaters, recently repainted exterior, 4 of the 6 air conditioners have been replaced and serviced. A five car garage with painted floors offers plenty of parking for cars and golf cart in addition to the motor court and porte-cochere.
Bella Collina amenities include a Sir Nick Faldo designed 18-hole golf course, outdoor pool complex, fitness center with 20 complimentary classes a week, Har-Tru tennis facility, pickleball, multiple dining venues with indoor and patio seating, spa and year-round social and culinary events for all ages. This estate can only be appreciated in person. It is beautifully crafted and meticulously maintained. Reserve your private showing of this magnificent home and the Club at Bella Collina. Call today to set an appt to preview the exclusive estate.
Location
State FL
County Lake
Community Bella Collina Sub
Zoning PUD
Rooms
Other Rooms Bonus Room, Den/Library/Office, Family Room, Florida Room, Formal Dining Room Separate, Formal Living Room Separate, Great Room, Inside Utility, Interior In-Law Suite w/No Private Entry, Media Room, Storage Rooms
Interior
Interior Features Built-in Features, Ceiling Fans(s), Central Vaccum, Chair Rail, Coffered Ceiling(s), Crown Molding, Dry Bar, Eat-in Kitchen, High Ceilings, Kitchen/Family Room Combo, Open Floorplan, Primary Bedroom Main Floor, PrimaryBedroom Upstairs, Solid Surface Counters, Solid Wood Cabinets, Split Bedroom, Thermostat, Tray Ceiling(s), Walk-In Closet(s), Wet Bar, Window Treatments
Heating Central, Electric, Zoned
Cooling Central Air, Zoned
Flooring Carpet, Ceramic Tile, Marble, Tile, Travertine, Wood
Fireplaces Type Electric, Gas, Other, Outside, Primary Bedroom
Furnishings Negotiable
Fireplace true
Appliance Dishwasher, Disposal, Dryer, Freezer, Gas Water Heater, Microwave, Range, Range Hood, Refrigerator, Tankless Water Heater, Washer, Water Purifier, Wine Refrigerator
Laundry Inside, Laundry Room
Exterior
Exterior Feature Balcony, French Doors, Irrigation System, Lighting, Outdoor Grill, Outdoor Kitchen, Private Mailbox, Sidewalk, Sliding Doors, Sprinkler Metered
Parking Features Driveway, Garage Door Opener, Garage Faces Rear, Garage Faces Side, Golf Cart Parking, Ground Level
Garage Spaces 5.0
Fence Other
Pool Gunite, Heated, In Ground, Salt Water
Community Features Buyer Approval Required, Clubhouse, Deed Restrictions, Dog Park, Fitness Center, Gated Community - Guard, Golf Carts OK, Golf, No Truck/RV/Motorcycle Parking, Playground, Pool, Restaurant, Sidewalks, Tennis Courts
Utilities Available Cable Connected, Electricity Connected, Natural Gas Connected, Phone Available, Public, Sewer Connected, Sprinkler Meter, Street Lights, Underground Utilities, Water Connected
Amenities Available Basketball Court, Cable TV, Clubhouse, Fence Restrictions, Fitness Center, Gated, Golf Course, Pickleball Court(s), Playground, Pool, Security, Tennis Court(s), Vehicle Restrictions
Water Access Yes
Water Access Desc Lake
View Pool, Trees/Woods
Roof Type Concrete,Tile
Porch Covered, Patio
Attached Garage true
Garage true
Private Pool Yes
Building
Lot Description In County, Landscaped, Level, Near Golf Course, Sidewalk, Paved, Private
Story 1
Entry Level Two
Foundation Slab
Lot Size Range 1 to less than 2
Builder Name Dave Brewer
Sewer Public Sewer
Water Public
Architectural Style Mediterranean
Structure Type Stucco
New Construction false
Schools
Elementary Schools Grassy Lake Elementary
Middle Schools East Ridge Middle
High Schools Lake Minneola High
Others
Pets Allowed Breed Restrictions, Cats OK, Dogs OK
HOA Fee Include Guard - 24 Hour,Cable TV,Common Area Taxes,Pool,Escrow Reserves Fund,Internet,Maintenance Grounds,Management,Private Road,Security
Senior Community No
Ownership Fee Simple
Monthly Total Fees $879
Acceptable Financing Cash, Conventional, Other
Membership Fee Required Required
Listing Terms Cash, Conventional, Other
Special Listing Condition None

GET MORE INFORMATION

Agent | License ID: SL3269324






