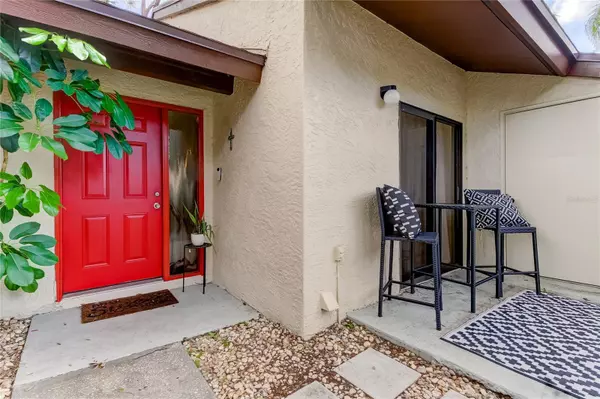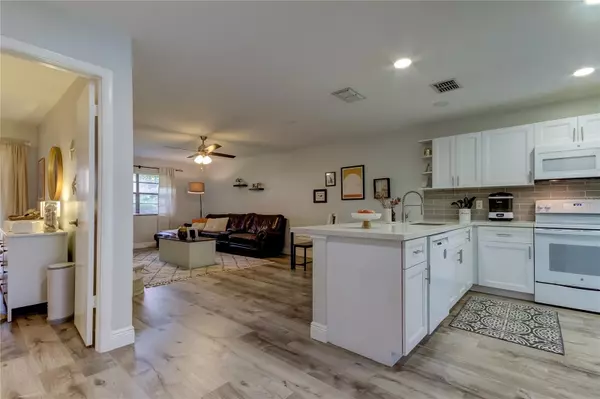
2 Beds
2 Baths
1,120 SqFt
2 Beds
2 Baths
1,120 SqFt
Key Details
Property Type Single Family Home
Sub Type Villa
Listing Status Pending
Purchase Type For Sale
Square Footage 1,120 sqft
Price per Sqft $227
Subdivision Strathmore Gate-East
MLS Listing ID U8252817
Bedrooms 2
Full Baths 2
Construction Status Financing,Inspections
HOA Fees $420/mo
HOA Y/N Yes
Originating Board Stellar MLS
Year Built 1981
Annual Tax Amount $2,390
Lot Size 2,613 Sqft
Acres 0.06
Property Description
Stunningly Remodeled Villa in Strathmore Gate East, Palm Harbor!!!
Welcome to your dream home in the sought-after Strathmore Gate East community! This beautifully remodeled villa exemplifies top-quality craftsmanship and tasteful design. Featuring 2 bedrooms and 2 bathrooms, the open floorplan maximizes space and flow, enhanced by waterproof flooring and LED lighting throughout.
The heart of the home is its exquisite kitchen, boasting elegant wood cabinets and sleek quartz countertops. With ample counter space, it's perfect for both everyday meals and entertaining guests. Enjoy outdoor living with a charming front patio ideal for BBQs and a serene back screened patio for peaceful relaxation.
The villa offers abundant closet space and a convenient laundry closet for a full-size washer and dryer. The well-maintained community provides excellent amenities, including a pool, tennis courts, walking trails, and beautifully landscaped grounds.
The monthly maintenance fee covers a comprehensive range of services, including lawn care, water, sewage, trash removal, pest control, and exterior maintenance, ensuring a worry-free lifestyle. Located near shopping, dining, a movie theater, parks, beaches, and the airport, this pet-friendly home welcomes all ages.
Discover comfort, style, and convenience in this exceptional villa. Don't miss the opportunity to make it yours! Motivated Seller!! Now also available for Lease under MLS TB8320552.
Location
State FL
County Pinellas
Community Strathmore Gate-East
Zoning RPD-5
Interior
Interior Features Ceiling Fans(s), Open Floorplan, Primary Bedroom Main Floor, Solid Wood Cabinets, Stone Counters, Thermostat, Walk-In Closet(s)
Heating Central
Cooling Central Air
Flooring Luxury Vinyl
Fireplace false
Appliance Convection Oven, Dishwasher, Disposal, Electric Water Heater, Microwave, Range, Refrigerator
Laundry In Kitchen, Laundry Closet
Exterior
Exterior Feature Lighting, Sidewalk, Sliding Doors
Garage Assigned, Guest, Open
Community Features Association Recreation - Owned, Buyer Approval Required, Community Mailbox, Deed Restrictions, Pool, Sidewalks, Tennis Courts
Utilities Available BB/HS Internet Available, Cable Available, Electricity Connected, Public, Sewer Connected, Water Connected
Amenities Available Pool, Tennis Court(s)
Roof Type Shingle
Porch Covered, Front Porch, Rear Porch, Screened
Garage false
Private Pool No
Building
Lot Description Landscaped, Street Dead-End
Story 1
Entry Level One
Foundation Slab
Lot Size Range 0 to less than 1/4
Sewer Public Sewer
Water Public
Structure Type Block,Wood Frame
New Construction false
Construction Status Financing,Inspections
Schools
Elementary Schools Highland Lakes Elementary-Pn
Middle Schools Carwise Middle-Pn
High Schools East Lake High-Pn
Others
Pets Allowed Cats OK, Dogs OK, Yes
HOA Fee Include Common Area Taxes,Pool,Escrow Reserves Fund,Maintenance Structure,Maintenance Grounds,Management,Pest Control,Recreational Facilities,Sewer,Trash,Water
Senior Community No
Pet Size Extra Large (101+ Lbs.)
Ownership Fee Simple
Monthly Total Fees $420
Acceptable Financing Cash, Conventional, FHA, VA Loan
Membership Fee Required Required
Listing Terms Cash, Conventional, FHA, VA Loan
Special Listing Condition None

GET MORE INFORMATION

Agent | License ID: SL3269324






