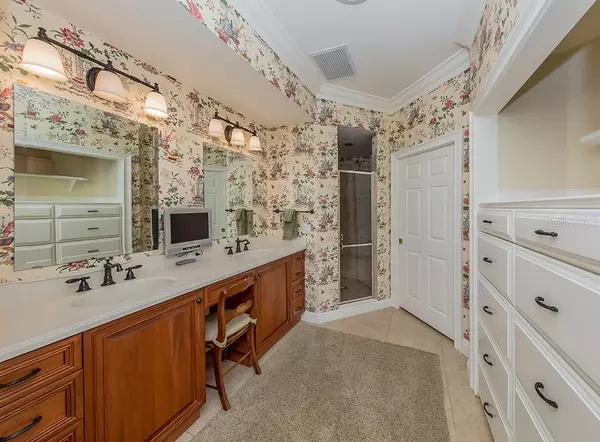
2 Beds
2 Baths
2,342 SqFt
2 Beds
2 Baths
2,342 SqFt
Key Details
Property Type Condo
Sub Type Condominium
Listing Status Active
Purchase Type For Rent
Square Footage 2,342 sqft
Subdivision The Villas At Venice
MLS Listing ID N6134066
Bedrooms 2
Full Baths 2
HOA Y/N No
Originating Board Stellar MLS
Year Built 2003
Property Description
**Rare Opportunity!** Move into this stunning 2 or possible 3-bedroom plus den, 2-bath, 1-car garage condo today! Situated on the 2nd floor, enjoy the convenience of your own private elevator. This beautifully designed unit features tiled flooring in key areas, carpeted bedrooms and den, and tiled stairs. The kitchen boasts a breakfast bar, upgraded cabinets, and countertops, all overlooking the spacious great room and lanai. The lanai, extending almost 22 feet, offers serene wooded views—perfect for an afternoon cocktail.
Monthly rent includes amenities such as golf cart transportation to the clubhouse and dining room, emergency alert service, morning check-in, gated security, local transportation to doctor appointments, and nearly daily planned activities. Experience independent living with Aston Gardens' exceptional services.
Don’t miss out on this unique opportunity in one of Venice’s premier senior living communities!
Location
State FL
County Sarasota
Community The Villas At Venice
Rooms
Other Rooms Den/Library/Office, Great Room, Inside Utility
Interior
Interior Features Ceiling Fans(s), High Ceilings, Living Room/Dining Room Combo, Open Floorplan, Solid Surface Counters, Solid Wood Cabinets, Split Bedroom, Tray Ceiling(s), Vaulted Ceiling(s), Walk-In Closet(s), Window Treatments
Heating Central, Electric
Cooling Central Air
Flooring Carpet, Ceramic Tile
Furnishings Turnkey
Fireplace false
Appliance Dishwasher, Disposal, Dryer, Electric Water Heater, Microwave, Range, Refrigerator, Washer
Laundry Inside, Laundry Room
Exterior
Exterior Feature Irrigation System, Sidewalk, Sliding Doors
Garage Driveway, Garage Door Opener, Guest
Garage Spaces 1.0
Community Features Buyer Approval Required, Fitness Center, Gated Community - Guard, Pool, Sidewalks
Utilities Available Cable Connected, Public, Sewer Connected, Water Connected
Amenities Available Cable TV, Clubhouse, Fitness Center, Gated, Maintenance, Pool, Security, Spa/Hot Tub
Waterfront false
View Trees/Woods
Porch Covered, Screened
Attached Garage true
Garage true
Private Pool No
Building
Lot Description Corner Lot, City Limits, Sidewalk, Paved
Story 1
Entry Level One
Sewer Public Sewer
Water Public
New Construction false
Others
Pets Allowed No
Senior Community Yes
Membership Fee Required None

GET MORE INFORMATION

Agent | License ID: SL3269324






