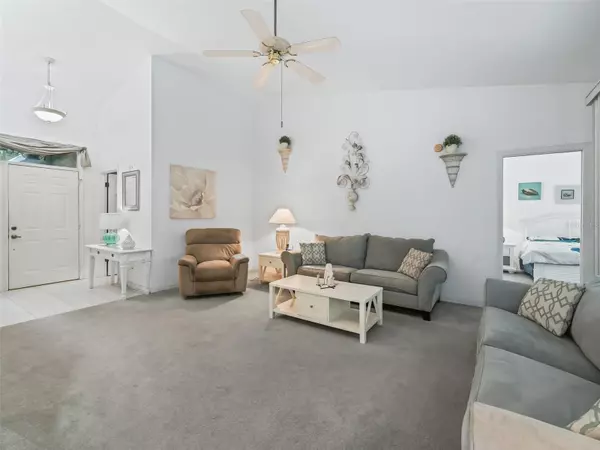
2 Beds
2 Baths
1,458 SqFt
2 Beds
2 Baths
1,458 SqFt
Key Details
Property Type Single Family Home
Sub Type Single Family Residence
Listing Status Active
Purchase Type For Sale
Square Footage 1,458 sqft
Price per Sqft $177
Subdivision Rainbow Spgs 05 Rep
MLS Listing ID G5085346
Bedrooms 2
Full Baths 2
HOA Fees $236/ann
HOA Y/N Yes
Originating Board Stellar MLS
Year Built 1992
Annual Tax Amount $1,081
Lot Size 0.290 Acres
Acres 0.29
Property Description
Location
State FL
County Marion
Community Rainbow Spgs 05 Rep
Zoning R1
Interior
Interior Features Ceiling Fans(s), Eat-in Kitchen, Thermostat, Vaulted Ceiling(s), Walk-In Closet(s), Window Treatments
Heating Central
Cooling Central Air
Flooring Carpet, Linoleum
Furnishings Furnished
Fireplace false
Appliance Dishwasher, Disposal, Dryer, Microwave, Range, Range Hood, Refrigerator, Washer
Laundry Inside, Laundry Room
Exterior
Exterior Feature Private Mailbox
Garage Driveway, Garage Door Opener
Garage Spaces 2.0
Community Features Park, Playground, Pool, Tennis Courts
Utilities Available Electricity Available, Sewer Connected, Street Lights, Water Connected
Waterfront false
Water Access Yes
Water Access Desc River
Roof Type Shingle
Porch Covered, Deck, Rear Porch, Screened
Attached Garage true
Garage true
Private Pool No
Building
Lot Description In County, Landscaped, Paved
Entry Level One
Foundation Slab
Lot Size Range 1/4 to less than 1/2
Sewer Public Sewer
Water Public
Structure Type Block,Stucco
New Construction false
Schools
Elementary Schools Dunnellon Elementary School
Middle Schools Dunnellon Middle School
High Schools Dunnellon High School
Others
Pets Allowed Yes
HOA Fee Include Pool,Recreational Facilities
Senior Community No
Ownership Fee Simple
Monthly Total Fees $19
Acceptable Financing Cash, Conventional
Membership Fee Required Required
Listing Terms Cash, Conventional
Num of Pet 2
Special Listing Condition None

GET MORE INFORMATION

Agent | License ID: SL3269324






