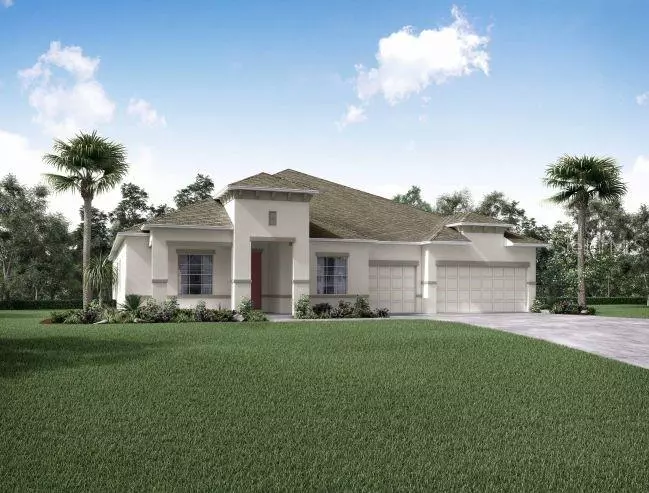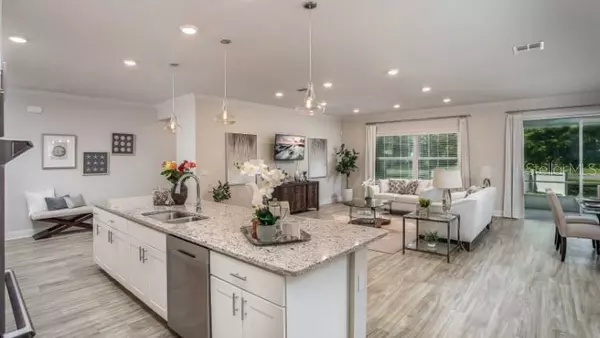
4 Beds
3 Baths
3,130 SqFt
4 Beds
3 Baths
3,130 SqFt
Key Details
Property Type Single Family Home
Sub Type Single Family Residence
Listing Status Pending
Purchase Type For Sale
Square Footage 3,130 sqft
Price per Sqft $214
Subdivision Hidden River Lks
MLS Listing ID O6227650
Bedrooms 4
Full Baths 3
Construction Status Financing
HOA Fees $1,275/ann
HOA Y/N Yes
Originating Board Stellar MLS
Annual Tax Amount $1,821
Lot Size 1.280 Acres
Acres 1.28
Property Description
Welcome to the Liverno, a stunning single-story home that exudes elegance and comfort. As you enter through the covered entryway, you're greeted by a grand foyer that sets the tone for the entire residence. The home is thoughtfully designed, boasting the builder's gourmet kitchen option with a large island and breakfast nook that seamlessly flows into the spacious great room—ideal for group gatherings.
Retreat to the luxurious master suite, where you'll find ample space for relaxation and unwinding. The suite includes a deluxe bathroom option with an oversized shower, dual sinks, and two generous walk-in closets. Bedrooms 2, 3, and 4 are also generously sized, offering privacy and plenty of storage. The home includes two additional bathrooms, providing convenience and comfort for residents and guests.
This exceptional home is a must-see. Don't miss the opportunity to experience it for yourself—schedule an appointment today!
Location
State FL
County Lake
Community Hidden River Lks
Rooms
Other Rooms Breakfast Room Separate, Den/Library/Office, Formal Dining Room Separate
Interior
Interior Features Eat-in Kitchen, High Ceilings, Open Floorplan, Primary Bedroom Main Floor, Solid Wood Cabinets, Stone Counters, Tray Ceiling(s), Walk-In Closet(s)
Heating Electric
Cooling Central Air
Flooring Carpet, Ceramic Tile
Fireplace false
Appliance Built-In Oven, Dishwasher, Disposal, Dryer, Electric Water Heater, Microwave, Range, Refrigerator, Washer
Laundry Laundry Room
Exterior
Exterior Feature Irrigation System
Parking Features Driveway, Garage Door Opener, Garage Faces Side
Garage Spaces 3.0
Community Features Gated Community - No Guard
Utilities Available Cable Available
Amenities Available Gated
Roof Type Shingle
Porch Covered, Rear Porch
Attached Garage true
Garage true
Private Pool No
Building
Entry Level One
Foundation Slab
Lot Size Range 1 to less than 2
Builder Name Maronda Homes
Sewer Public Sewer
Water Public
Architectural Style Ranch, Traditional
Structure Type Block,Stucco
New Construction true
Construction Status Financing
Schools
Elementary Schools Astatula Elem
Middle Schools Tavares Middle
High Schools Tavares High
Others
Pets Allowed Yes
Senior Community No
Ownership Fee Simple
Monthly Total Fees $106
Acceptable Financing Cash, Conventional, FHA, VA Loan
Membership Fee Required Required
Listing Terms Cash, Conventional, FHA, VA Loan
Special Listing Condition None

GET MORE INFORMATION

Agent | License ID: SL3269324






