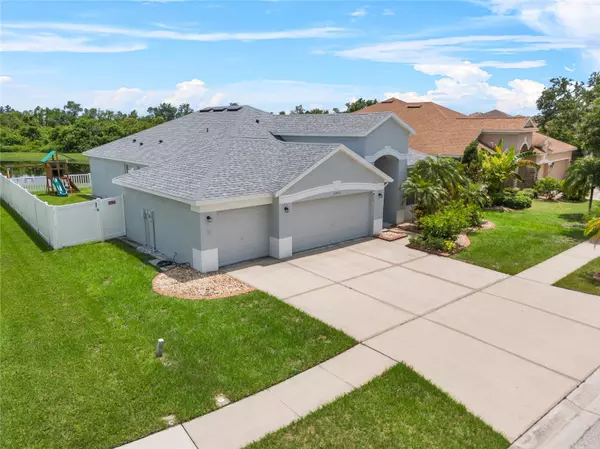
3 Beds
2 Baths
2,042 SqFt
3 Beds
2 Baths
2,042 SqFt
Key Details
Property Type Single Family Home
Sub Type Single Family Residence
Listing Status Active
Purchase Type For Sale
Square Footage 2,042 sqft
Price per Sqft $205
Subdivision South Fork Unit 3
MLS Listing ID L4946551
Bedrooms 3
Full Baths 2
HOA Fees $105/qua
HOA Y/N Yes
Originating Board Stellar MLS
Year Built 2004
Annual Tax Amount $5,820
Lot Size 7,840 Sqft
Acres 0.18
Lot Dimensions 69.53x110
Property Description
Seller offering $5000 in seller concessions
Welcome to your dream home in the desirable Southfork community of Riverview, Florida! This stunning 2,042 sq. ft. residence offers everything you need for comfortable and stylish living, featuring 3 spacious bedrooms, 2 full bathrooms, and a versatile office space or bonus room perfect for your lifestyle needs.
Key Features:
Dramatic Entryway: As you step inside, you’ll be greeted by a grand entryway with high ceilings, a decorative floor motif, a layered tray ceiling, and a large chandelier, setting the tone for the elegance that awaits you throughout the home.
Formal Dining Room: Perfect for hosting dinner parties or family gatherings, the formal dining room provides a refined space to enjoy meals with loved ones.
Chef’s Kitchen: The kitchen boasts a functional layout with a closet pantry and a dedicated breakfast nook. Overlooking the expansive family room, it’s perfect for both everyday meals and entertaining guests.
Family Room with Pond View: Relax in the expansive family room that opens to a screened-in back porch, offering a tranquil pond view and a fenced-in backyard for privacy and enjoyment.
Spacious Primary Suite: The oversized primary bedroom features an en-suite bathroom with a large vanity, separate garden tub, walk-in shower, and dedicated water closet, along with a generous walk-in closet.
Comfortable Secondary Bedrooms: The secondary bedrooms are well-sized, providing ample space for family members or guests. The full secondary bathroom includes a tub and shower combo for convenience.
Convenient Laundry Room: An inside laundry room makes laundry day a breeze, with plenty of space for organization.
3-Car Garage: Ideal for car enthusiasts or those in need of extra storage, the spacious 3-car garage accommodates your vehicles and more.
Community Amenities:
The Southfork community is vibrant and full of amenities, offering something for everyone:
Walking Trails: Explore the scenic walking trails perfect for morning jogs or leisurely strolls.
Playground: Enjoy quality time with your family at the community playground.
Sports Facilities: Stay active with access to tennis and racquetball courts, ensuring you can enjoy your favorite sports close to home.
Community Swimming Pool: Cool off in the community swimming pool, perfect for relaxing on hot Florida days.
Prime Location:
Conveniently located near shopping centers, medical facilities, schools, churches, and major highways, this home offers easy access to all that Riverview has. Experience the perfect blend of tranquility and convenience in this thriving community.
Don't miss the opportunity to make this beautiful home yours. Schedule a showing today and discover the endless possibilities that await you in Southfork!
Location
State FL
County Hillsborough
Community South Fork Unit 3
Zoning PD
Rooms
Other Rooms Den/Library/Office, Family Room, Formal Dining Room Separate, Inside Utility
Interior
Interior Features Ceiling Fans(s), Eat-in Kitchen, High Ceilings, Kitchen/Family Room Combo, Open Floorplan, Primary Bedroom Main Floor, Split Bedroom, Thermostat, Tray Ceiling(s), Walk-In Closet(s), Window Treatments
Heating Central
Cooling Central Air
Flooring Carpet, Ceramic Tile
Fireplace false
Appliance Dishwasher, Disposal, Electric Water Heater, Freezer, Microwave, Range, Range Hood, Refrigerator
Laundry Electric Dryer Hookup, Inside, Laundry Room, Washer Hookup
Exterior
Exterior Feature Rain Gutters, Sidewalk, Sliding Doors
Garage Driveway, Garage Door Opener
Garage Spaces 3.0
Fence Vinyl
Utilities Available BB/HS Internet Available, Electricity Connected, Phone Available, Sewer Connected, Water Connected
View Y/N Yes
View Water
Roof Type Shingle
Porch Rear Porch, Screened
Attached Garage true
Garage true
Private Pool No
Building
Lot Description Conservation Area, Cul-De-Sac, Sidewalk
Story 1
Entry Level One
Foundation Slab
Lot Size Range 0 to less than 1/4
Sewer Public Sewer
Water Public
Architectural Style Contemporary
Structure Type Block,Stucco
New Construction false
Schools
Elementary Schools Summerfield Crossing Elementary
Middle Schools Eisenhower-Hb
High Schools Sumner High School
Others
Pets Allowed Yes
Senior Community No
Ownership Fee Simple
Monthly Total Fees $35
Acceptable Financing Cash, Conventional, FHA, VA Loan
Membership Fee Required Required
Listing Terms Cash, Conventional, FHA, VA Loan
Special Listing Condition None

GET MORE INFORMATION

Agent | License ID: SL3269324






