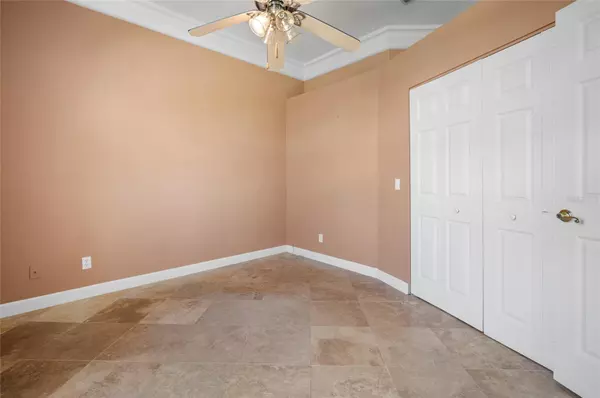
4 Beds
2 Baths
2,362 SqFt
4 Beds
2 Baths
2,362 SqFt
Key Details
Property Type Single Family Home
Sub Type Single Family Residence
Listing Status Active
Purchase Type For Sale
Square Footage 2,362 sqft
Price per Sqft $190
Subdivision Broadway Terrace
MLS Listing ID D6137497
Bedrooms 4
Full Baths 2
HOA Y/N No
Originating Board Stellar MLS
Year Built 1999
Annual Tax Amount $2,733
Lot Size 0.450 Acres
Acres 0.45
Property Description
Step inside and welcome your guests into your expansive home through the elegant entryway that leads directly into a spacious and inviting dining room. This beautiful space is perfect for entertaining and family meals. SLIDING GLASS DOORS bring brightness and natural light to the center of your home. The chef of the family will love their STAINLESS-STEEL APPLIANCES and a PANTRY to have plenty of storage for their ingredients! Hosting is a breeze with easy access to both the dining room and the living room without missing any of the action.
This split floor plan provides excellent privacy, accommodating family and friends in your three guest bedrooms and a guest bathroom or turn the front guest bedroom into an office! The guest bathroom conveniently offers direct walking ACCESS TO THE POOL AREA, making it easy for guests to enjoy the pool fun and rinse off after. Wind down after a day of fun with friends and family in your primary bedroom, featuring sliding glass doors that open to the lanai, blending your indoor and outdoor spaces. The EN-SUITE BATHROOM boasts a GARDEN TUB, DUAL SINKS and a LAVATORY ROOM for privacy! Not to mention, a SPACIOUS WALK-IN CLOSET, providing ample room for all your needs. Enjoy the convenience of your own laundry room, keeping your home organized and clutter-free. With a POCKET DOOR to minimize noise and tackle your laundry chores. Beyond the laundry room, you'll find a spacious BONUS ROOM, perfect for more gathering space or make it the music room, craft room or movie room you've always dreamed of. The possibilities are endless!
Relax in comfort and bliss while lounging in the shaded area of your SCREENED-IN POOL AND LANAI , complete with a cooling fan to keep you comfortable on warm days. Protected from pesky bugs and inclement weather, you can fully immerse yourself in this perfect Florida oasis. Take a refreshing dip in your spacious pool, or unwind in the SPA WITH JETS, creating a tranquil atmosphere that melts away the stresses of the day. A detatched 2 car garage rounds out this property for your convenience!
Your home qualifies for membership in the exclusive Englewood Gardens Beach Club, granting you access to a pristine private beach, clubhouse, and recreational area. Conveniently located near Dearborn Street and FL-776, you'll find plenty of unique shopping and dining options nearby. Just 9 minutes away from Manasota Key and Englewood beaches, this property is situated in an X FLOOD ZONE, so there's no need to worry about flood insurance costs. Call now to make this dream home yours.
Location
State FL
County Sarasota
Community Broadway Terrace
Zoning RSF2
Interior
Interior Features Ceiling Fans(s), Crown Molding, Eat-in Kitchen, Primary Bedroom Main Floor, Split Bedroom, Walk-In Closet(s), Window Treatments
Heating Central, Electric
Cooling Central Air
Flooring Carpet, Concrete
Fireplace false
Appliance Dryer, Exhaust Fan, Microwave, Range, Refrigerator, Washer
Laundry Inside, Laundry Room
Exterior
Exterior Feature Rain Gutters, Sliding Doors, Storage
Parking Features Converted Garage, Covered, Driveway, Garage Door Opener
Garage Spaces 2.0
Pool Gunite, In Ground, Lighting, Screen Enclosure
Community Features Deed Restrictions
Utilities Available BB/HS Internet Available, Cable Available, Electricity Available, Phone Available, Sewer Connected, Water Connected
View Pool
Roof Type Shingle
Porch Covered, Deck, Enclosed, Patio, Rear Porch, Screened
Attached Garage false
Garage true
Private Pool Yes
Building
Lot Description Cul-De-Sac, In County, Landscaped, Level, Private
Entry Level One
Foundation Slab
Lot Size Range 1/4 to less than 1/2
Sewer Public Sewer
Water Public
Architectural Style Florida
Structure Type Block,Stucco
New Construction false
Schools
Elementary Schools Englewood Elementary
Middle Schools L.A. Ainger Middle
High Schools Lemon Bay High
Others
Senior Community No
Ownership Fee Simple
Acceptable Financing Cash, Conventional, FHA, VA Loan
Listing Terms Cash, Conventional, FHA, VA Loan
Special Listing Condition None

GET MORE INFORMATION

Agent | License ID: SL3269324






