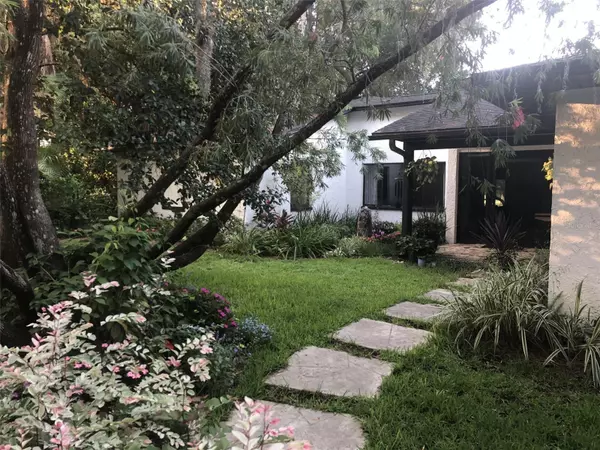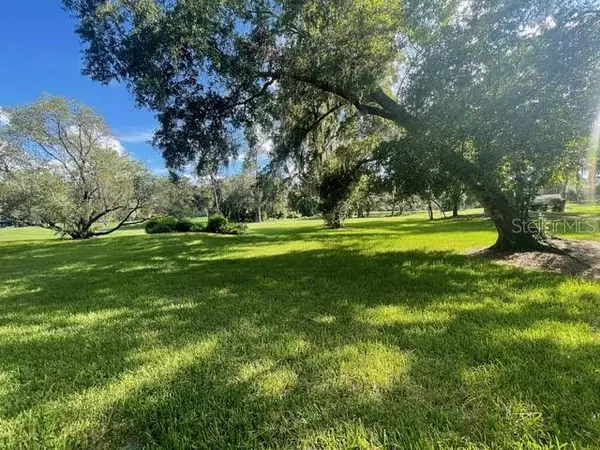
3 Beds
2 Baths
2,324 SqFt
3 Beds
2 Baths
2,324 SqFt
Key Details
Property Type Single Family Home
Sub Type Single Family Residence
Listing Status Active
Purchase Type For Sale
Square Footage 2,324 sqft
Price per Sqft $602
Subdivision Saddlebrook
MLS Listing ID T3493707
Bedrooms 3
Full Baths 2
HOA Fees $295/qua
HOA Y/N Yes
Originating Board Stellar MLS
Year Built 1976
Annual Tax Amount $6,671
Lot Size 0.870 Acres
Acres 0.87
Property Description
The family room is ginormous with floor to ceiling windows and there even is an adjacent room which was used as a music studio which could now be used for a game center, an office/study, of any type studio your imagination can dream it to be. I could even see two bedrooms and two baths in that space and that would increase your bedrooms to 4 bedrooms and 4 bathrooms, by also plumbing out that bathroom for the second bedroom. The family room having floor to ceiling windows and its humongous space lends itself for an entertainment area such as a pool table, a library, study/den, gaming area, reading center, card, domino & puzzel areas or any type of family room your imagination can dream it to be.
The furniture, all turnkey items may be left for the Buyer, at no cost with an acceptable purchase price to the Seller as a convenience to both the Seller and Buyer. There is no value placed on the furniture nor turnkey items. The land as you can see is spectacular and imagine the Homeowner Dues are only $295. a quarter and include internet, cable and trash.
The accuracy of all information is deemed reliable, but not guaranteed and should be independently verified.
Location
State FL
County Pasco
Community Saddlebrook
Zoning R2
Rooms
Other Rooms Bonus Room, Den/Library/Office, Family Room, Inside Utility, Media Room
Interior
Interior Features Ceiling Fans(s), Crown Molding, Eat-in Kitchen, Primary Bedroom Main Floor, Solid Surface Counters, Solid Wood Cabinets, Stone Counters, Thermostat, Walk-In Closet(s), Window Treatments
Heating Central, Electric, Heat Pump
Cooling Central Air, Humidity Control
Flooring Ceramic Tile, Luxury Vinyl, Tile
Fireplaces Type Gas, Insert
Furnishings Turnkey
Fireplace true
Appliance Convection Oven, Cooktop, Dishwasher, Dryer, Electric Water Heater, Microwave, Refrigerator, Washer
Laundry Electric Dryer Hookup, Gas Dryer Hookup, Inside, Laundry Closet, Laundry Room, Washer Hookup
Exterior
Exterior Feature French Doors, Garden, Irrigation System, Private Mailbox, Rain Gutters, Sliding Doors
Garage Spaces 2.0
Community Features Deed Restrictions, Gated Community - Guard, Golf Carts OK, Golf, Restaurant
Utilities Available BB/HS Internet Available, Cable Available, Cable Connected, Electricity Connected, Propane, Public, Sewer Available, Sewer Connected, Underground Utilities
Amenities Available Cable TV, Fence Restrictions, Gated, Pickleball Court(s), Security, Tennis Court(s), Trail(s)
Waterfront false
View Y/N Yes
View Garden, Golf Course, Trees/Woods
Roof Type Shingle
Porch Enclosed, Rear Porch
Attached Garage true
Garage true
Private Pool No
Building
Lot Description In County, Irregular Lot, Landscaped, Near Golf Course, On Golf Course, Oversized Lot, Street Dead-End, Street One Way, Paved, Private
Story 1
Entry Level One
Foundation Slab
Lot Size Range 1/2 to less than 1
Sewer Public Sewer
Water Public, Well
Architectural Style Cottage
Structure Type Block,Stucco
New Construction false
Schools
Elementary Schools Wesley Chapel Elementary-Po
Middle Schools Thomas E Weightman Middle-Po
High Schools Wesley Chapel High-Po
Others
Pets Allowed Breed Restrictions, Cats OK, Dogs OK, Number Limit, Size Limit
HOA Fee Include Guard - 24 Hour,Cable TV,Insurance,Internet,Management,Private Road,Security,Trash
Senior Community No
Pet Size Extra Large (101+ Lbs.)
Ownership Fee Simple
Monthly Total Fees $98
Acceptable Financing Cash, Conventional
Membership Fee Required Required
Listing Terms Cash, Conventional
Num of Pet 2
Special Listing Condition None

GET MORE INFORMATION

Agent | License ID: SL3269324






